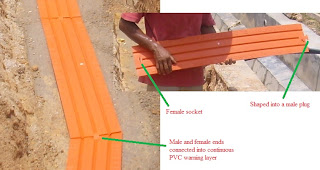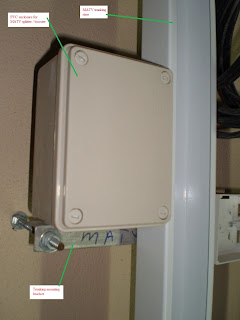Thus this machine deserves a post of its own.
Picture 01 – A backhoe being used to handle an electric cable drum
(Click on the picture to enlarge it)
================= RELATED ARTICLES: Electric Cable Drum Pictures | Underground street light cables | Underground electrical manhole | Compound lighting storage yard | Compound Lighting Installation Pictures | Feeder pillar single line diagram | Bollard light pictures | Feeder pillar hazard pictures | Compound lighting foundation size
=================
Observe the heavy duty steel chain and the steel pipe being used to lift the wooden cable drum.
A backhoe basically consists of three major sections as shown in the following picture.
Picture 01a – The three sections of a backhoe
(Click on the picture to enlarge it)
There are basically three sections of a backhoe: the tractor section in the middle, the front loader section, and the “backhoe” section.
The tractor section is the driving force and the controller section. This is the moving vehicle with four tires and it is here that the driver sits. You can see the driver (i.e. the machine operator) sitting under the metal hood at the center of the machine in the above picture.
The backhoe operates the rear and the front tools (the rear shovel bucket and the big front loader bucket) using two controllers at the tractor section: the controller for the front loader is at the front of the driver’s seat, while the controller for the rear bucket is located behind the seat.
Usually a task requires the operation of only the front or the rear bucket at a time.
Therefore if a task mostly requires the operation of the rear bucket such as excavating a narrow trench, the operator would just swivel the chair around.
Even though the operator is able to work comfortably facing both the front and back of the machine, the operator would be facing the front loader during normal driving. That is the right side of the picture in Picture 01a above.
Picture 02 – Another view of a cable drum lifting scene
(Click on the picture to enlarge it)
Picture 03 – A backhoe repairing a road ground level
(Click on the picture to enlarge it)
Picture 04 – Backfilling a cable trench with the excavated earth
(Click on the picture to enlarge it)
Picture 05 – Backfilling a cable trench
(Click on the picture to enlarge it)
Another picture showing the machine pushing the excavated earth to backfill the cable trench.
Observe what appear like two lengths of cables coming out of the cable trench at two locations.
These two locations are among the locations of the road light poles.
What appears like two lengths of cables coming out of the trench are actually one single length of cable that has been pulled out to form a loop at a road light pole.
A single circuit from a feeder pillar is normally designed to supply six poles regardless of the wattage of the lamp at each of the six light poles.
The first five of the poles starting from the supplying feeder pillar would have the cable loop coming out of the cable trench like in the picture.
The last pole in the circuit (i.e. the furthest from the supplying feeder pillar) would have just “one cable length” coming out of the trench, unlike “two lengths” as in the picture.
Beginners who are still confused about the “two cable lengths” should look at the following picture. It should clear the issue.
Picture 06 – A light pole foundation and the looping cable ready for the installation of the light pole
(Click on the picture to enlarge it)
One more point that beginners should note here is that the underground road light cables are installed BEFORE the installation of the light pole foundation.
I will upload some pictures on the installation process of the light pole foundation in a future post.
Picture 07 – A cable drum identification tag containing some details of the cable including the cable drum weight
(Click on the picture to enlarge it)
This picture shows a cable drum identification tag. The drum carries 310 meters of 95 millimeter square multicore XLPE armored cables.
It weighs 2030 kilograms. Therefore it is not that easy to handle the cable drum (other than rolling it, which is a futile attempt most of the time at a construction site) and install the cables into a cable trench without the assistance of a machine.
Copyright http://electricalinstallationwiringpicture.blogspot.com/ Backhoe, the cable trench excavator
























